architecture commercial samaritan toledo clinic
Toledo, Oregon, USA - 2008

THE PROJECT
To redesign a 9000 sf former restaurant space designed by the architect in 2003 into Samaritan Toledo Clinic.
To create economic and functional exam rooms, offices and labs for a community clinic.
THE SITE
A large difficult irregular hillside corner lot sandwiched between two streets and a railroad right-of-way.
THE CLIENT
Jim & Carol Ruggeri
Newport, Oregon
THE BUILDER
Owner acting as General Contractor
unless noted otherwise all images copyright d. holmes chamberlin jr architect llc
The Plan
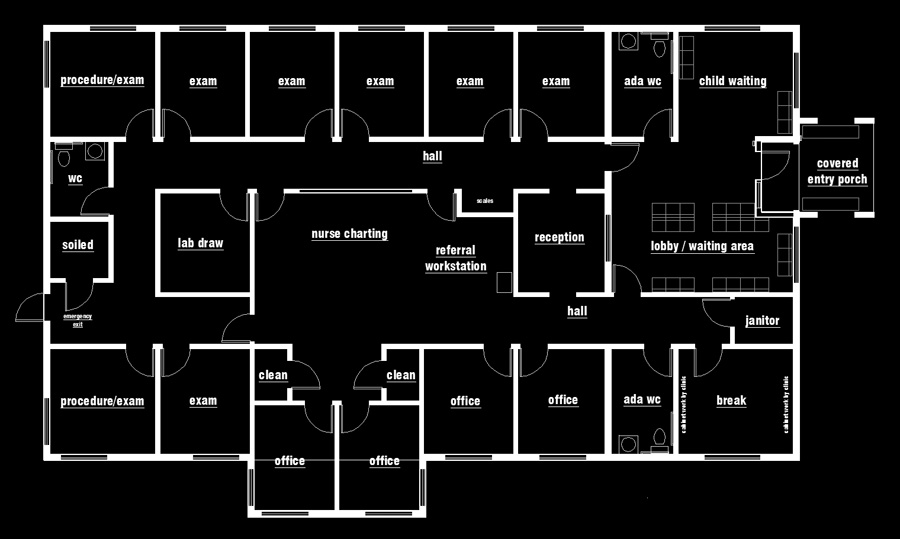
Floor Plan, Toledo Clinic, Toledo, Oregon, USA, 2008.
This single level clinic plan includes waiting rooms, administrative offices, doctors offices, exam rooms, and lab space.
The doctor's offices and the break area have views out over the valley toward the Yaquina River.
The central nurses area has a high vaulted ceiling.
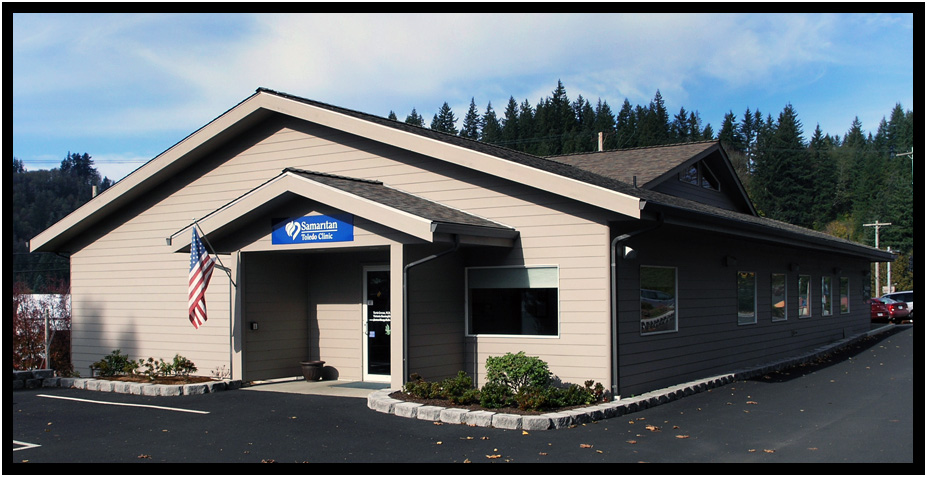
Exterior, Toledo Clinic, Toledo, Oregon, USA, 2008.
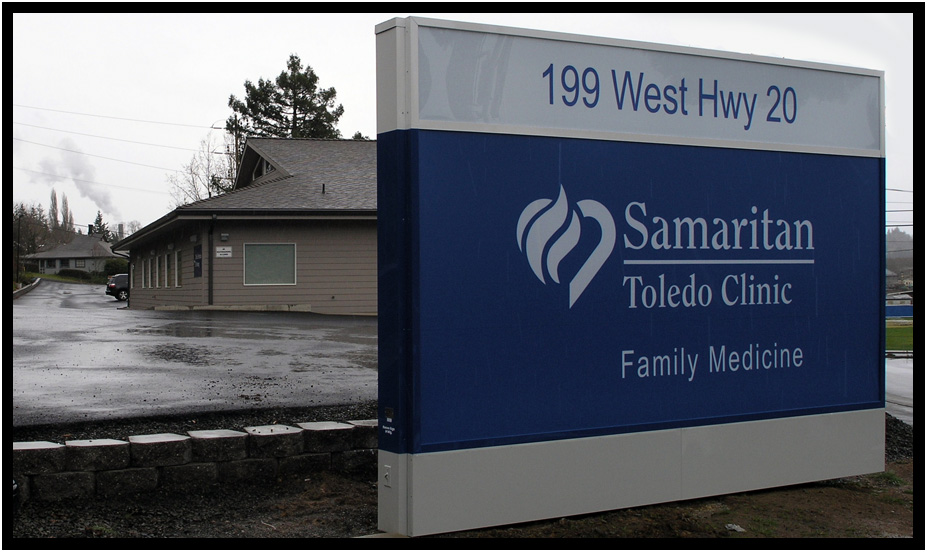
Exterior, Toledo Clinic, Toledo, Oregon, USA, 2008.
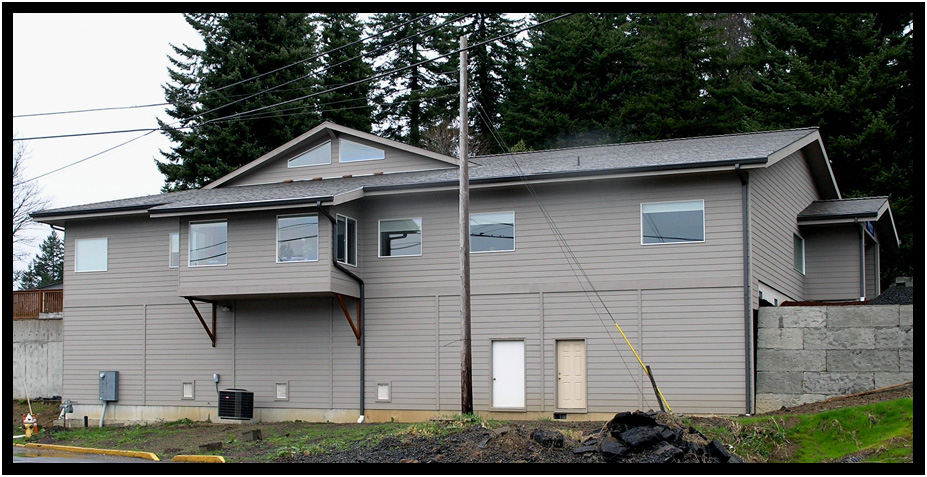
Exterior, Toledo Clinic, Toledo, Oregon, USA, 2008.
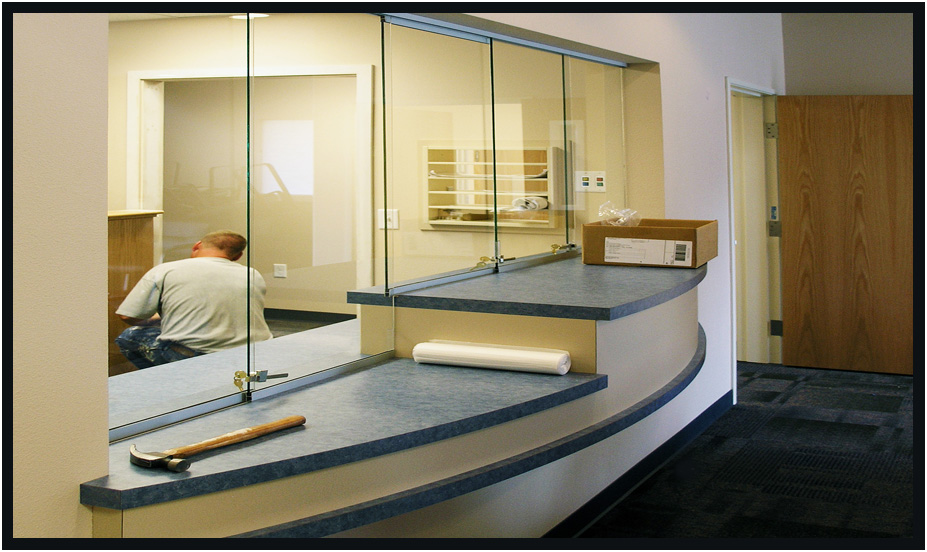
Workers put finishing touches on reception area, Toledo Clinic, Toledo, Oregon, USA, 2008.
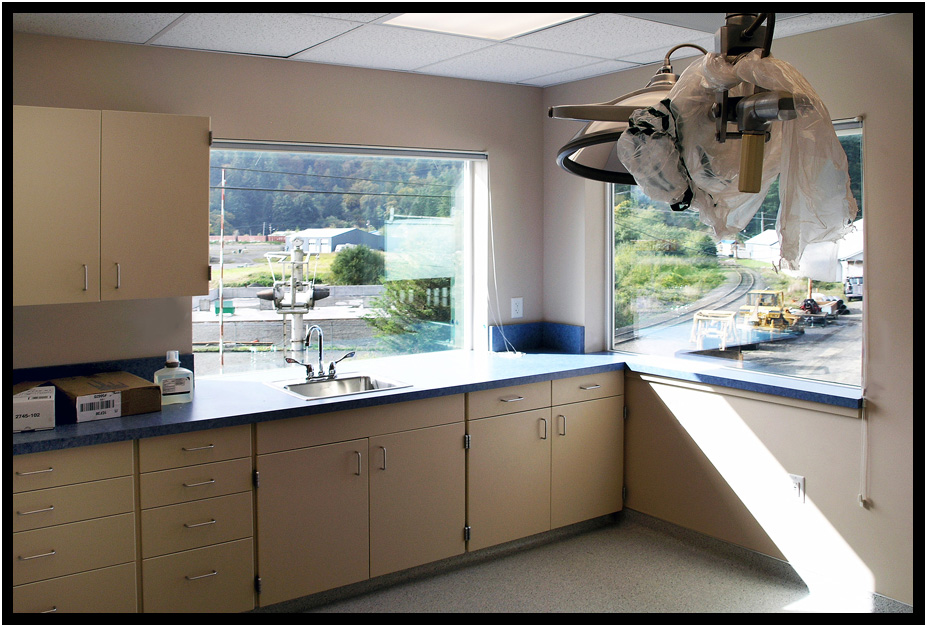
Typical exam room, Toledo Clinic, Toledo, Oregon, USA, 2008.
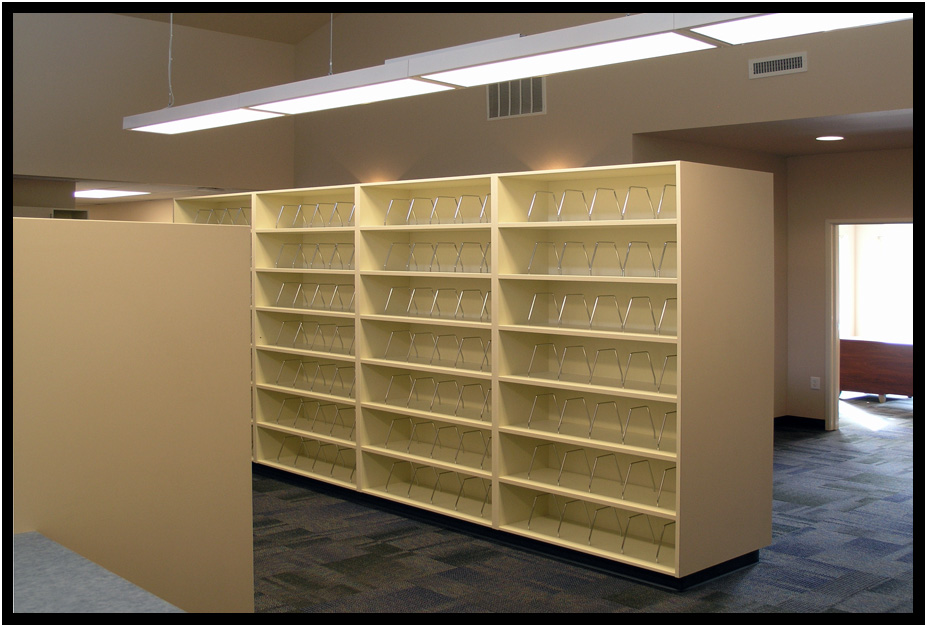
Central Records and Nurse Charting area, Toledo Clinic, Toledo, Oregon, USA, 2008.
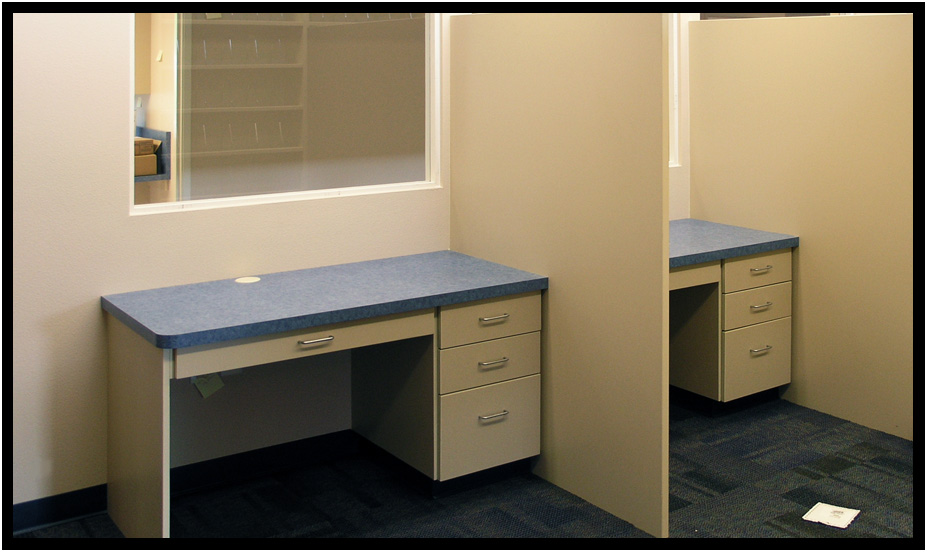
Work stations, Nurse Charting, Toledo Clinic, Toledo, Oregon, USA, 2008.
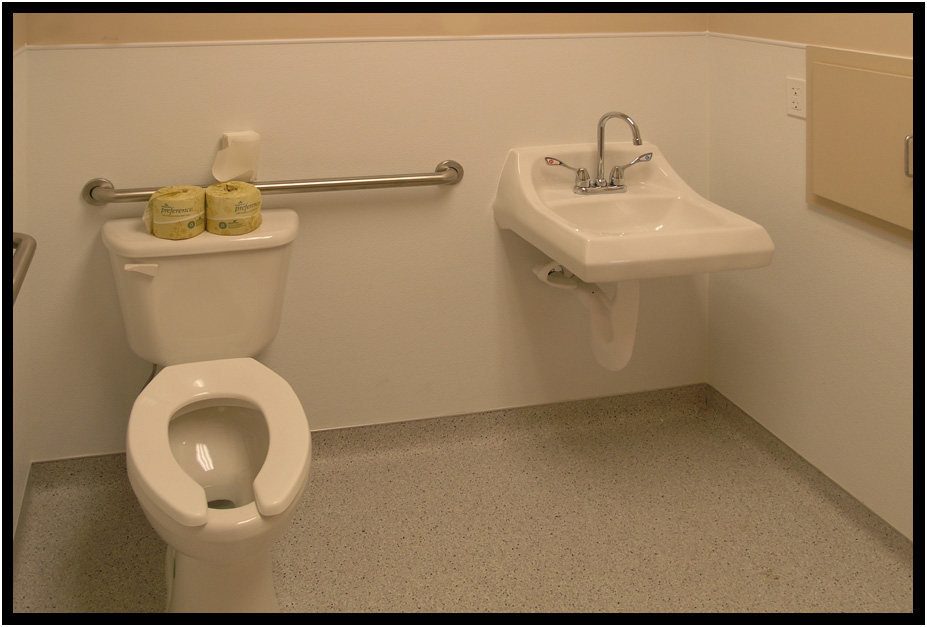
Typical ADA bathroom, Toledo Clinic, Toledo, Oregon, USA, 2008.
copyright d. holmes chamberlin jr architect llc
page last revised august 2019









